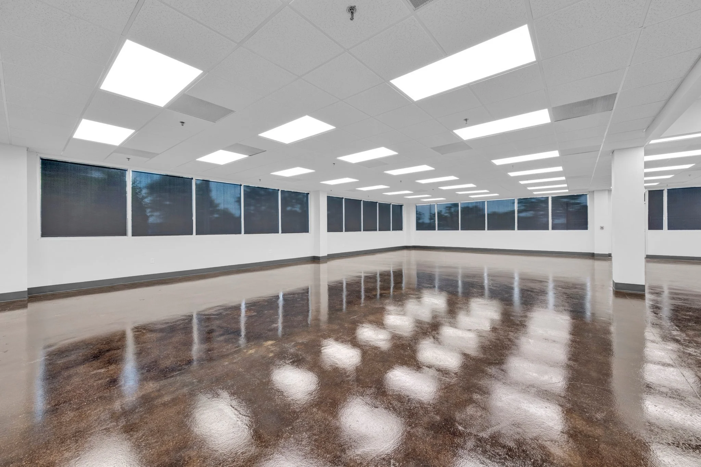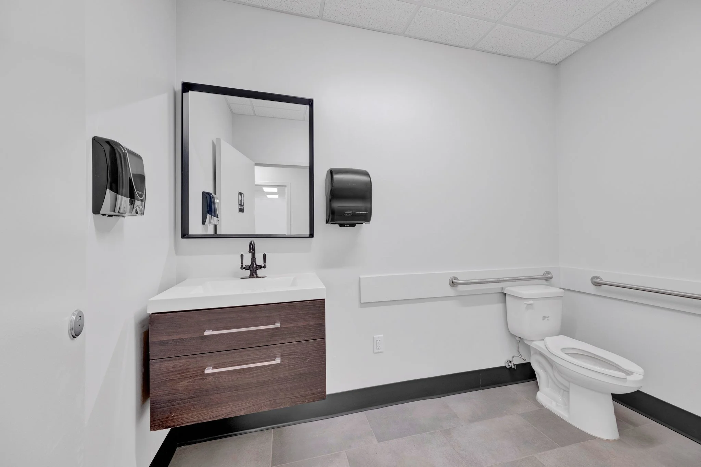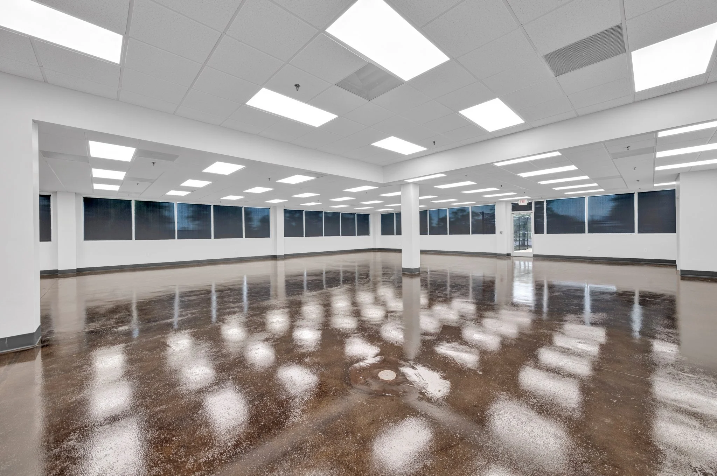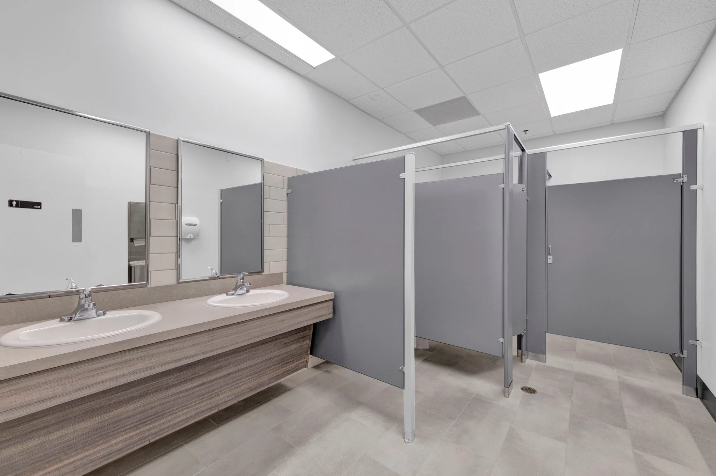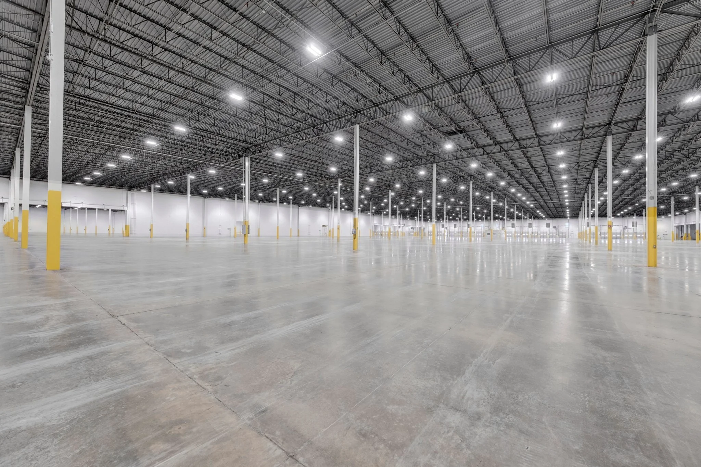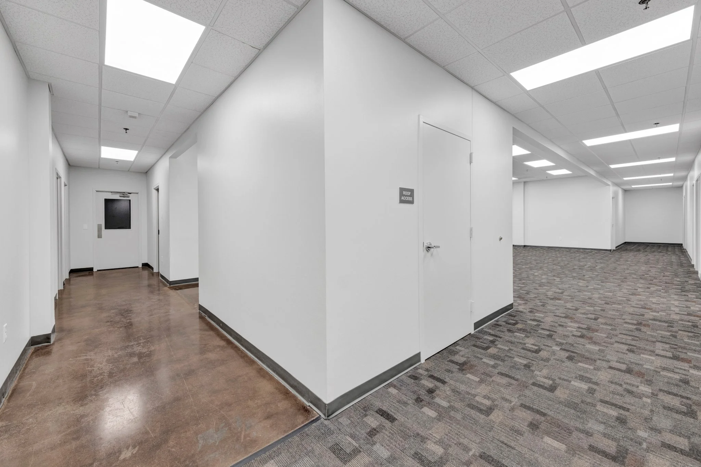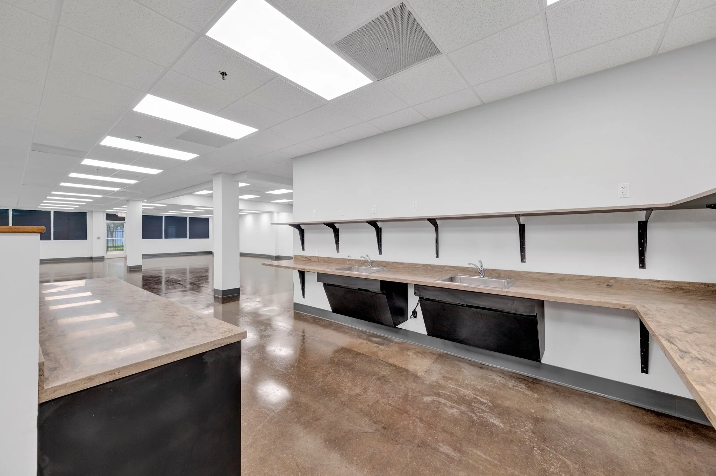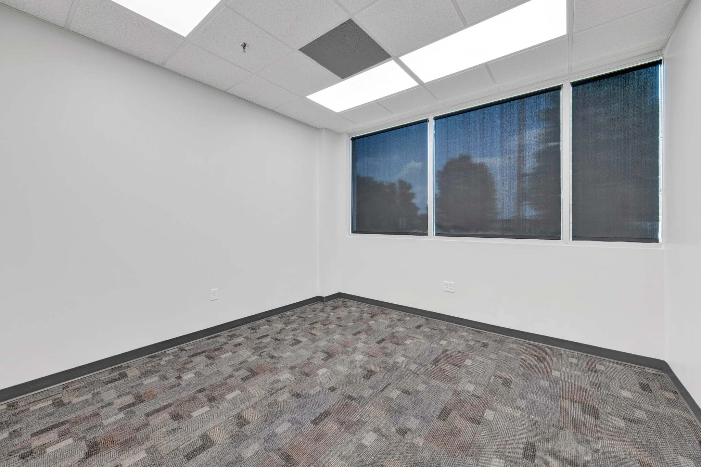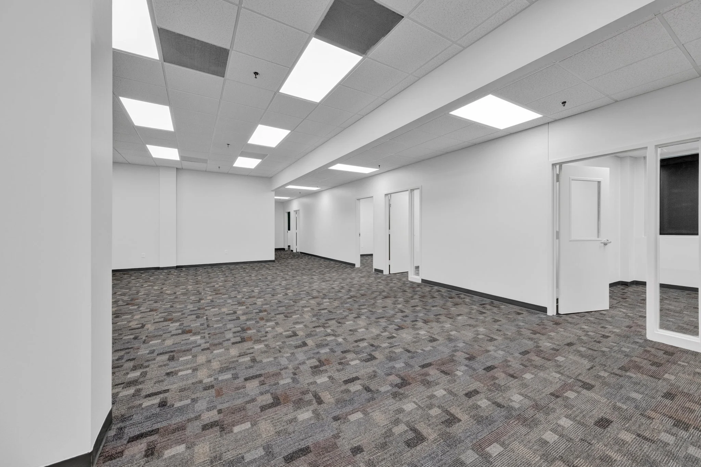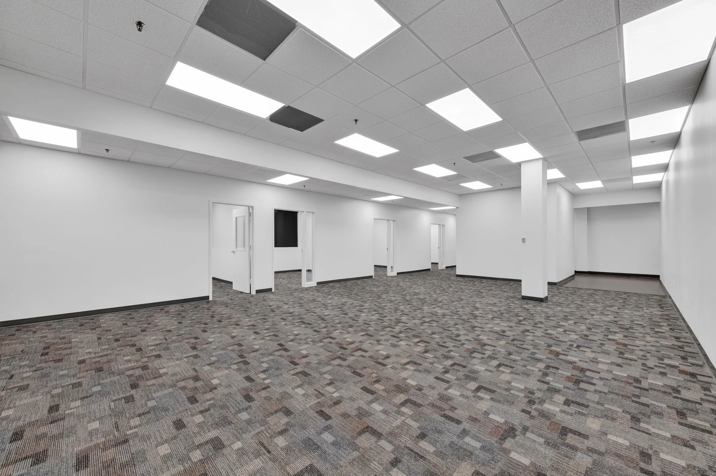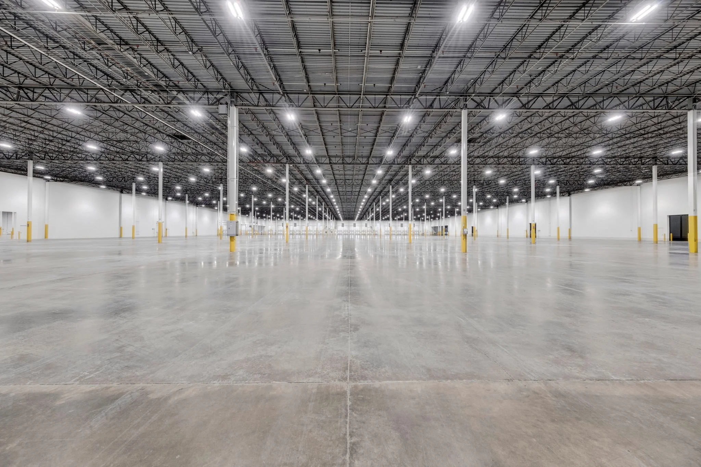
OUR WORK: INDUSTRIAL
Hacks Cross
This 600,000 SF warehouse underwent a make-ready renovation to prepare the facility for new occupancy. The project scope included substantial upgrades to the building’s infrastructure and amenities, with a focus on both functionality and sustainability. The main office area received a full interior rehab, including the installation of new ceiling tiles, fresh paint, and stained concrete flooring. Restrooms were fully upgraded with new fixtures and finishes, while custom cabinetry was added to improve storage and workspace efficiency.
